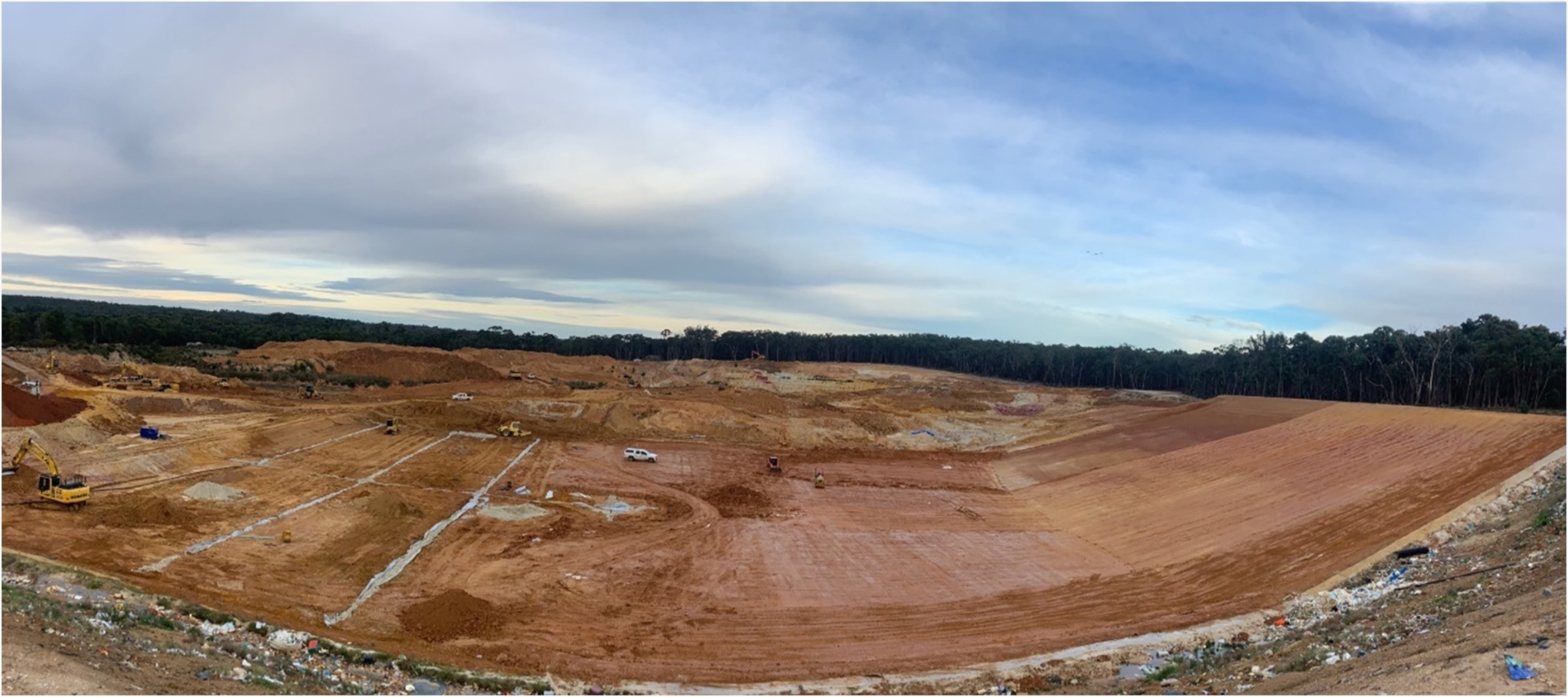Senversa completed the design documents for Cell I which consisted of a lining profile compliant with the EPA Publication 788.3 for a Type 2 landfill. The cell included a groundwater relief system that enabled the Council to adjust the cell floor level as required, while complying with the landfill separation requirements to the groundwater in line with the EPA guidelines. Additionally, the Senversa design team provided an innovative solution that improved the lining system of the Western Slope of the cell, which resulted in an estimated cost saving in excess of $350,000 AUD.
The design assisted Council in the management of the slimes that were present in the footprint of the proposed cell and provided a strategy for the reuse of the on-site materials as part of the cell construction works.
Following EPA approval of the Design documents, Senversa continued to be involved with the project by providing full time Construction Quality Assurance Inspection and Geotechnical Inspection and Testing Authority services for the first stage of the cell. This involved working with the broader project team to overcome project specific challenges and obtain approval for the cell prior to the existing Cell H being filled. Due to the tight timeline, Senversa submitted the completed construction report within three days of the works being completed to assist in timely review and approval of the construction works.
View More Projects
